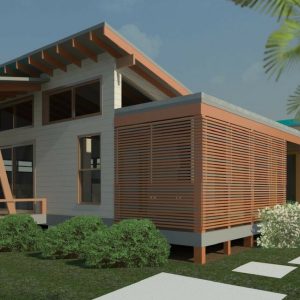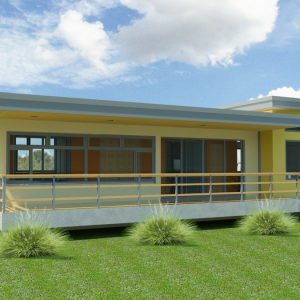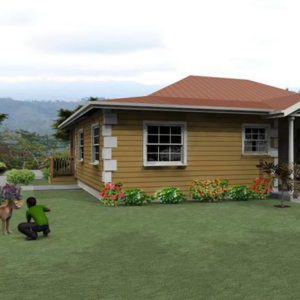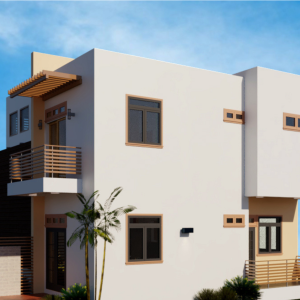$4,485.00 – $6,785.00
The Allamanda exhibits a Mediterranean touch well suited for spacious lots with outdoor living potential.
Floor Area 2,300 sqft
Stories 2 | Bedrooms 3 | Bathrooms 3
Exterior Dimensions 55′ x 54′
Important – please read our terms and conditions before purchasing
Space Distribution: This design covers a total of 2,300 square feet. It’s ‘H’ shape creates an entry niche and backyard enclosure that could be landscaped in patio or garden style.
Top Floor Children’s quarters: Two kid’s rooms are positioned on opposing ends of the upper floor with a ‘Jack and Jill’ bathroom to the middle. Allowing views from both rooms.
The ground floor is composed of the Master suite occupying one side of the ‘H’ and the Kitchen/Dining room combination occupying the other. The Living room is the central point of the design and creates a smooth transition between the entry and the backyard.
Ample Garage: The plan boasts a spacious two-car garage, which connects to the rest of the house via the kitchen.
| Cost | Drawings Only, Drawings With Cost Estimate |
|---|




Reviews
There are no reviews yet.