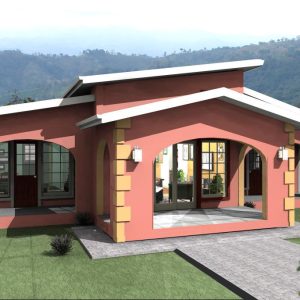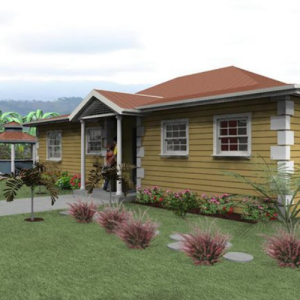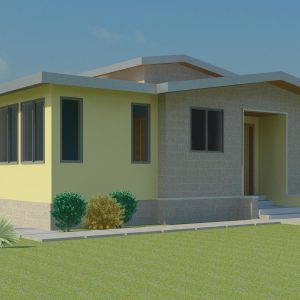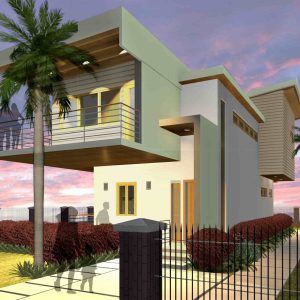$2,785.00 – $4,213.00
The Almond house plan combines simplistic space distribution with an Island influence and results in an exciting design that can be economically executed.
Floor Area 1,428sqft
Stories 2 | Bedrooms 2 | Bathrooms 2
Exterior Dimensions 30′ x 50′
Important – please read our terms and conditions before purchasing
Sturdy Composition: This design employs a column & beam structural frame laid out on a regular grid; quite apt for the requirements of Caribbean islands as far as resistance to storm and seismic movement is concerned. This in no way means a boring composition of interior spaces.
Island Appeal: The design is spread out on two levels; the main level comprises a master suite with walk-in closet and en-suite bath, which is complemented by its own external shower, a 185 sq ft deck, a galley-style kitchen, and extensive living space.
The dining area is a remarkable 18′ X 14′ and can easily be doubled with the entry porch as an entertainment area. A built-in mini pool skirts the entry porch and is separated by one of the two slope edged walls that marks the entrance. The lower level features a quaint studio apartment, of a thrifty 285 square feet. Though a bit compact, this studio does include an ample 12′ x 5′ bathroom and houses a comfortable studio bedroom and kitchenette.
Design Feature: Timber strips are incorporated as cellar enclosure material, and also between the roof and ring beam. This softens the visual impact of the, otherwise, mainly concrete and block structure.
| Cost | Drawings Only, Drawings With Cost Estimate |
|---|




Reviews
There are no reviews yet.