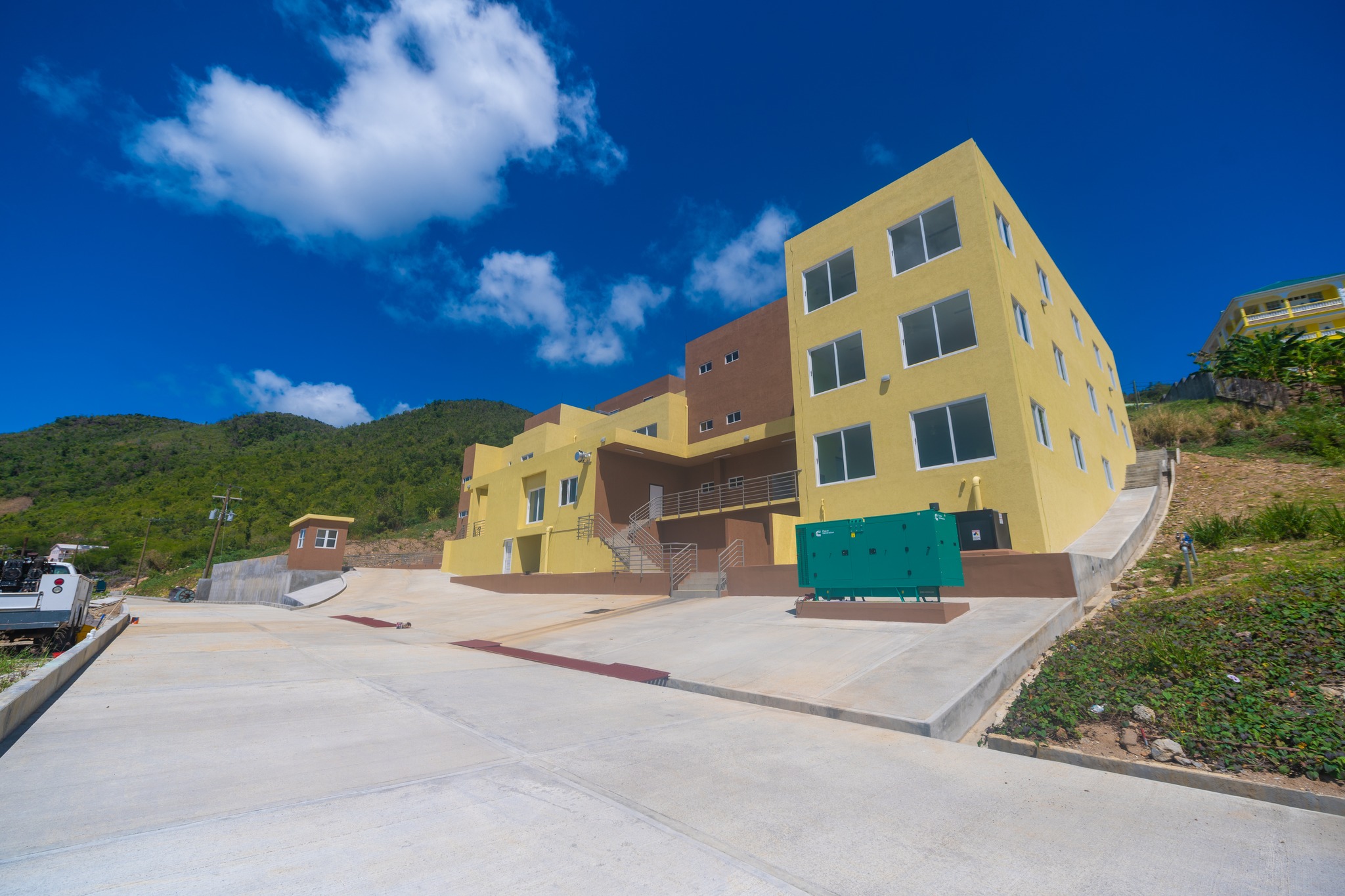
According to the Resilient Design Institute, resilient design is defined as “the intentional design of buildings, landscapes, communities, and regions in response to vulnerabilities to disaster and disruption of normal life”.
In general, building in conformity to code is good but sometimes not enough, so understanding micro climates and environments of communities in which we live is key and in fact the challenge facing contractors today is constructing buildings, and communities that are resilient in the face of hurricanes, floods and earthquakes plus other natural disasters which we face.
A surmountable task, for sure. For example, building resilience in our Nature Isle needs to mitigate impacts from hurricanes, floods, landslides and earthquakes. On the other hand, along parts of the Canadian coast, storm surge considerations are much more of a concern.
After the devastation that swept over Dominica following hurricane Maria (2017), the Government declared building initiatives for resilient building practices.
The Government tackled projects considering a few main programs:
· Housing Recovery
· Community Reconstruction
· Infrastructure
This helped strategically to focus effort on the rebuilding process. A leading resilient authority, The National Infrastructure Advisory Council (NIAC), breaks resilience into Four Rs: Robustness, Resourcefulness, Rapid Recovery and Redundancy. This we have used as guide for our resilience design approach as a local consultant aiming to link our methodologies with the greater public efforts for a robust resilient rebuilding program.
In particular, here are a few specific areas of design we have stressed in our resilient approach.
1. Impact of Wind
When designing to withstand hurricane winds, we have looked closely at building shape, roof shape and type of windows as these we have found seriously impacted resistant to strong winds. Our analysis and choice of elements have stemmed from our study following hurricane Maria where we performed some 550 damage assessment exercises on various building types.
2. Roof Parameters
A roof is one of the most vulnerable parts of the building in a hurricane. For example, hip roofs perform better than flat (shed) or gable roofs, because of their enclosed envelope surfaces. Steeper pitches are also more resistant than shallow-pitched roofs. Flat, sloped concrete roofs are good options for resistant approaches but have other maintenance issues. Even roofing materials is a key choice as different materials offer varying performance values. Standing seam galvanize form showed better resistance than the more popular wave form galvanize option used in the islands.
Long eave overhangs also tend to give strong winds a place to grab on to. This is unfortunate since overhangs are an excellent way of protection from rainfall.
However, inspite of shape we have found that integrity of your roof can be maintained with sound construction practices, in particular, use of conservative spacing with adequate anchorage and connectors. Hurricane metal straps are recommended (by code) for achieving a proper connection and adding more resilience.
3. Windows And Doors
Windows and doors are also vulnerable points in a building. These can be shuttered for additional protection or use of standalone impact windows.
4. Flood Impact
Protecting your building from flooding is very important.
Our SIDS (Small Island Developing States) are exposed to heavy rainfall each year, which often cause flash floods and landslides. Storm surges can also affect coastal areas and can have devastating effects on property.
Building code and authorities have often warned against building in flood-prone or coastal areas. However, this is not always avoidable due to our scarcity of lands.
Elevating floor heights is one sensible building resilience strategy that will protect the house and its contents from floodwaters. Choosing the right height can be as simply measured from hind cast data or from more rigorous empirical data if available.
5. Safe or Strong Room
During design and construction process, it may be a good idea to designate a room that can serve as a safe / strong room. This room would have an additional level of structural integrity and would be for extreme weather events to ensure your family is safe. This has become a popular concept for many homes now being built after hurricane Maria.
This may include usual reinforced concrete block walls for both interior and exterior added with da reinforced concrete slab and limited openings.
Increasingly, severe weather is placing greater demands on buildings, creating the need for better resiliency and durability in both buildings and the products that they’re built from.
“Durability in design” means trusted designs offering better performance from the products used and from the structures themselves, relieving any stresses placed on societies and governments.
Building better means, more resilient buildings that will contribute to a more sustainable lifestyle and environment.