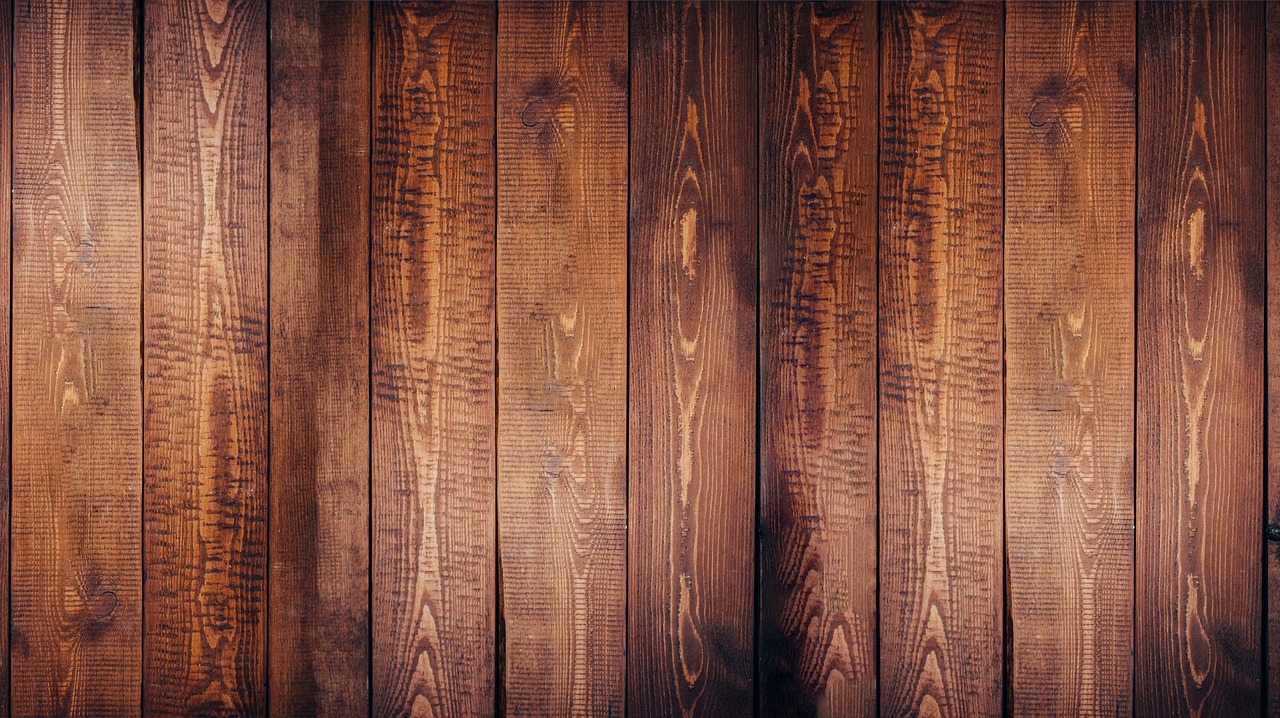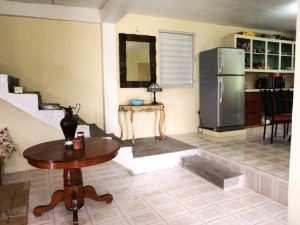
The nature of a floor can influence the reflection of a home. The design and material can dictate the feeling of the room. A typical example of this is the Wide Pine Floor which offers a country look and feel. Do you know that having different floor levels can make a significant change to the look of a room or a home? Let’s look at areas with different floor levels in the home.

We use a local home which is actually for sale to demonstrate the use of different floor levels to separate the home.
Entry from one area to another, say from the kitchen to the living room, can be designed with two different levels which offers a different feel but with an almost seamless transition. The step up or down from one area signals to the user that they are moving into a new space which offers a different purpose or function. It can be designed in such a way that one achieves the effect of a dining room overlooking the living room or kitchen, or vice versa.
A difference in the colour of the two floors define the rooms further e.g. light wood floor in the living room and dark wood floor in the dining room. One can even go a step further in defining the room by appointing a different theme which will enhance the effects of the transition from one space to the next.
In a bedroom, there can be a change of floor levels which can divide the sleeping area from the work space. Similarly, there can be a step leading into the bathroom. This secludes the bathroom from the room and increases privacy to the place very often used to relax and luxuriate after a hard day of work.
A change in the floor level is a great way to separate spaces with the absence of walls, doors or other separators. Note however, if the separation of the floor levels is not done with proper planning and materials, the right flow through the home can be hindered or even create problems or be harmful to us.
What techniques do you rely on to define areas in your home?