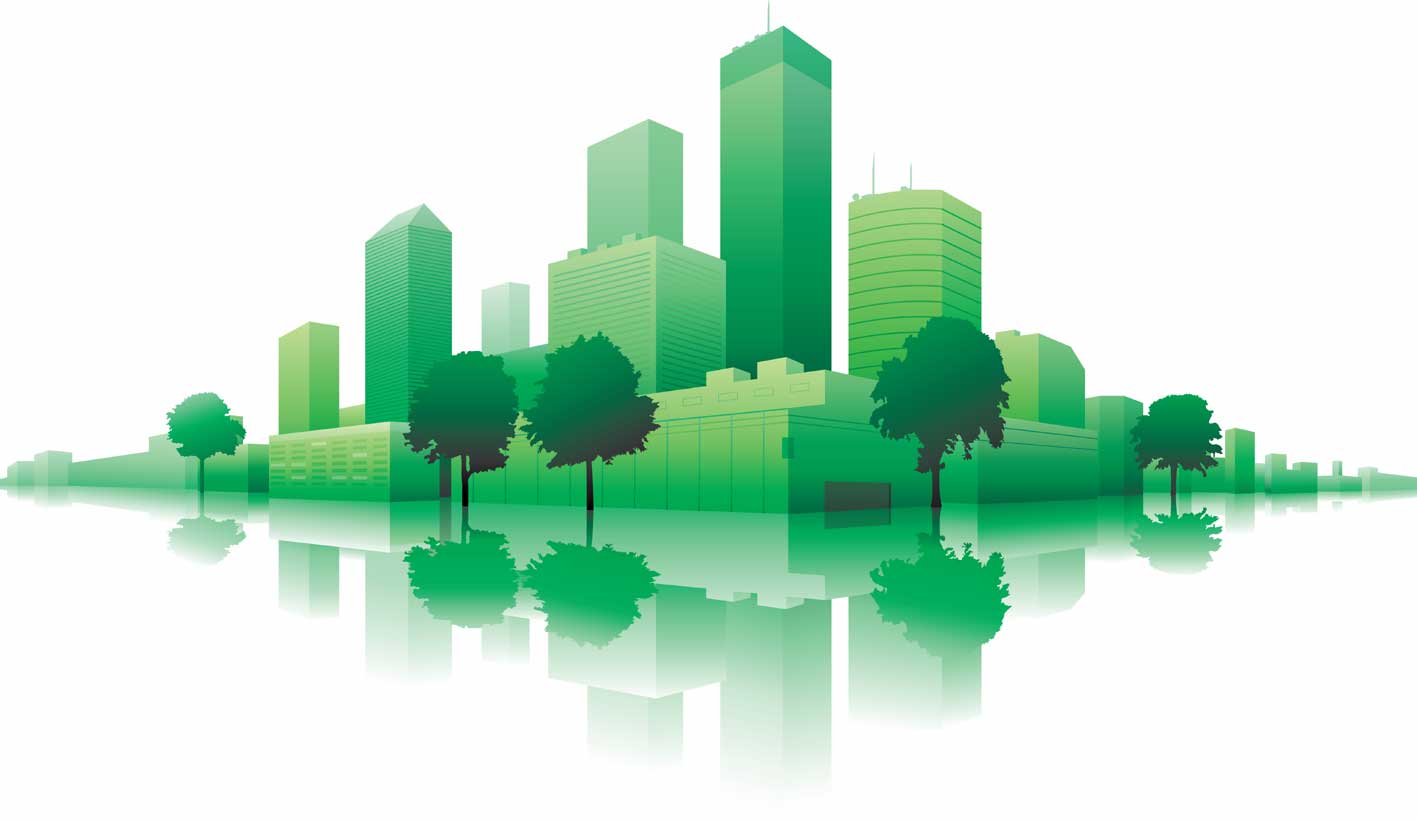
We’ve been hearing the terms “green building” and “going green” in the realm of architecture for a while now. Building material and equipment suppliers and construction service providers in the U.S. often boast the environmental friendliness, efficiency and economy of their products and services. But what is green architecture really, and how does it affect architectural design for us in the Caribbean?
In an article entitled “Green and pleasant lands: eco-friendly Caribbean living” from the on-line magazine Caribbean Beat, Lisa Allen-Agostini says: “Green – that is, environment-friendly – architecture isn’t just about saving money and conserving resources, but about building spaces that are good for the people who use them. Green buildings have been found to improve the sales, productivity, health and happiness of their users and inhabitants.”
There are various technical definitions of the term ‘green’ as it refers to architectural design and its implementation into actual construction, but this simple definition describes exactly what we think green design and building should accomplish. In that same article, Agostini goes on to quote Mark Raymond (Lead architect on the Trinidad and Tobago Ministry of Information building in Port of Spain) in saying that “What has been hailed recently as green architecture represents…for some architects common sense and a means of working which they have pursued diligently for many years.”
In truth, a lot of the concepts employed in going green; such as systems that re-use rain water for irrigation or cleaning, natural ventilation and illumination, general reduction of energy losses through building surfaces and the like, have been employed in Caribbean architecture for years.
Our traditional colonial residences, factories and ‘gingerbread houses’ were inherently green, being built in the 19th century many without electrical installation and having to deal with the heat and humidity of our tropical climate before the advent of mechanical air conditioning. Their orientation, ceiling clearance, opening size and positioning all had to be designed to make optimum use of the immediate weather factors to create as comfortable a living or workspace as possible.
We believe that the driving factors behind the design process should be the maximization of user comfort, optimization of energy transfer, maximization of building material lifespan, minimization of negative environmental impact, and reduction of material, financial and energy wastage.
Energy efficiency over the entire life cycle of a building is an extremely important goal of sustainable architecture, and as a result many different techniques have been developed to allow reduction of the energy needs of buildings. An analytical approach should be taken for every project to explore which energy efficiency techniques will address the projects demands and how they can be implemented in the design. Here in the Caribbean we are predominantly concerned with cooling our buildings’ interiors, and often times this leads to increased power consumption if done mechanically. Proper design and installation of heat isolators or exterior skins can play a definitive role in controlling and isolating heat within a building and will reduce the amount of heat absorbed into the building’s interior and thus lower the energy consumption.
One daunting fact for us here in the Caribbean is that there is no regional green certification for buildings. The cost of being certified by an external body is presently the major cost in the entire green building process. Nonetheless satisfaction is still drawn from knowing that a building designed and executed using techniques of sustainable architecture will undoubtedly return value to its occupants and users over its lifespan whether it be reduced energy cost, lower utility demands, healthier occupants, or a higher market value, or ideally all of these!