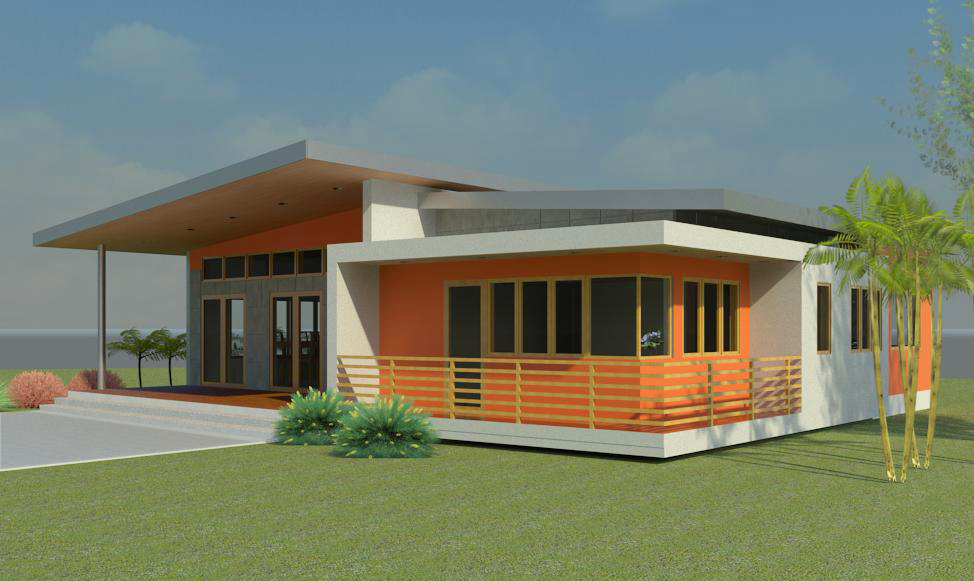
$3,835 with Drawings Only
$5,680 with Drawings and Cost Estimate
Floor Area 1,853 sqft
Stories 1 | Bedrooms 3 | Bathrooms 2
Exterior Dimensions 42′ x 46′
Family Spread: This house plan offers a master suite complete with a walk in closet, a full bath and its own private deck. There are two identical kids’ rooms with a Jack and Jill bath.
There is no physical division between the living and dining spaces.
The open floor design continues into the kitchen which is ‘U’ shaped and is separated from the living and dining areas by only the bar / breakfast counter.
At the exit of the kitchen it opens out onto a neat little platform, ideal for a laundry deck.
This single story design includes a large entry porch that’s perfect for accommodating rocking chairs or hammocks, and will certainly charm the island life enthusiast.