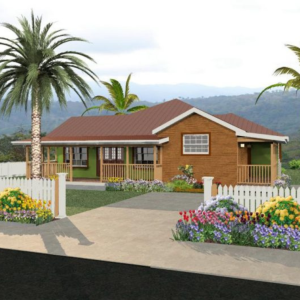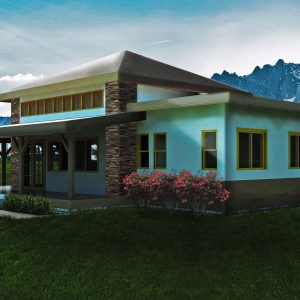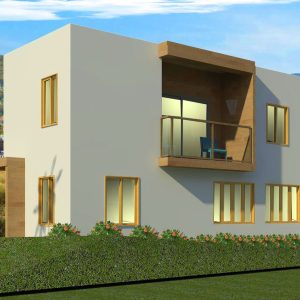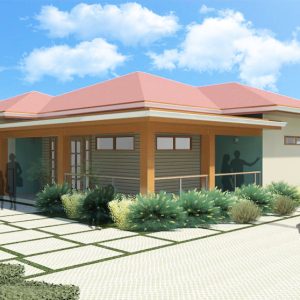$2,700.00 – $4,200.00Price range: $2,700.00 through $4,200.00
This simple yet elegantly designed modern tropical house is a sustainable and affordable home that encourages open living with connections between the inside and outside.
Floor Area 1,500 sqft
Stories 1 | Bedrooms 2 | Bathrooms 2
Exterior Dimensions 27′ x 47′
Important – please read our terms and conditions before purchasing
Bright and Beautiful: A butterfly roof with a minimum of 9 feet ceiling height in each module gives a spacious feeling with munificent quality of natural lighting through clerestory windows; other features that contribute to the spatial quality include large slatted openings on opposing exterior corners.
Modular Design: The building is comprised of two main modules. The first module includes Living room, dining room and kitchen in a totally opened floor area. The second module houses two rooms, a master suite, one bedroom and a full bath room. The main modules are connected by a 96 square feet connecting module with large glass sliders behind slatted timber wall that help bring the outside into a space well suited for use as an office/study. The Balizier’s modular nature allows it to be easily reconfigured or customized with respect to client requirements or site conditions.
Harnessing Energy: The roof is fitted with a solar roof top electrical array which will reduce electricity consumption.
| Cost | Drawings Only, Drawings With Cost Estimate |
|---|




Reviews
There are no reviews yet.