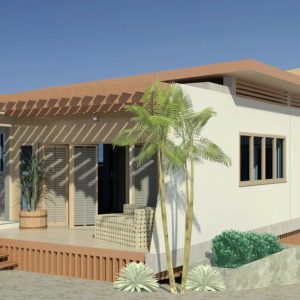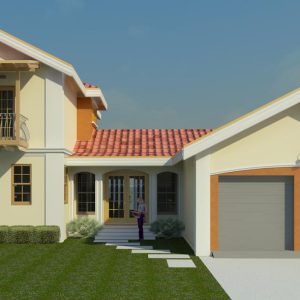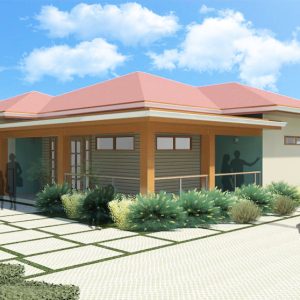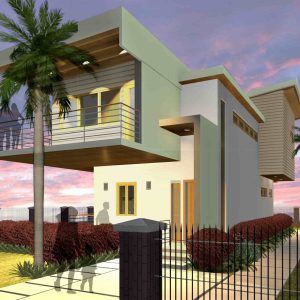$3,305.00 – $4,085.00
Contemporary Design: The Island Pine provides comfortable living spaces with a fluent and functional blend.
Floor Area 1,280sqft
Stories 1 | Bedrooms 2 | Bathrooms 2
Exterior Dimensions 41′ x 31′
Important – please read our terms and conditions before purchasing
A small foyer leads from the cozy sheltered entrance. The foyer gives access to the common bath to one side but primarily opens up to the living area. The master suite occupies the entire 30′ length of the building ensuring ample space for its bedroom, bathroom and private deck. This two-bed / two-bath design affords a spacious kitchen / dining / living room spread in an ‘L’ shape that cradles the inviting 15′ x 7′ deck.
Forms and Materials: The main roof is of a simple but attractive geometry. The central portion is a Gable that runs the entire length of the building and is flanked by two drop roofs at both its eave ends. The open raftered ceiling gives a maximum clearance of approximately 16 feet. Large windows at every exterior wall ensure abundant air flow throughout the design.
| Cost | Drawings Only, Drawings With Cost Estimate |
|---|




Reviews
There are no reviews yet.