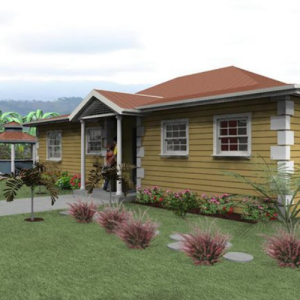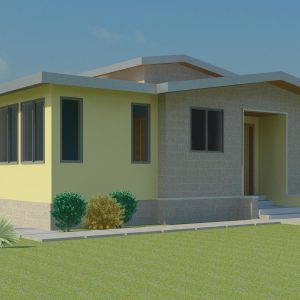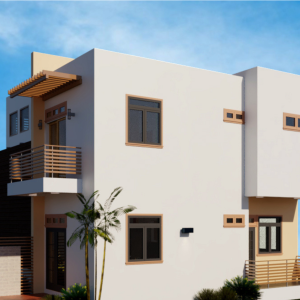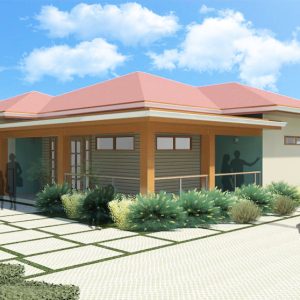$3,264.00 – $3,823.00
This plan appeals for its Economy of space, and Pacific Theme.
Floor Area 1,258sqft
Stories 1 | Bedrooms 2 | Bathrooms 2
Exterior Dimensions 46′ x 38′
Important – please read our terms and conditions before purchasing
Open but Cozy: The kitchen, dining and living room flow into each other as a continuous open space but the maximum wall to wall distance is 20 feet, creating a ‘snug-living’ feel. Privacy and Economy: The master suite, complete with a walk –in closet and en- suite bath (still below 200 square feet) opens out onto its own verandah. Wooden louvers encourage natural ventilation, Bifold doors afford multiple spacious accesses (min 4 feet wide) to porches on opposite ends of the building. A walk in pantry/storage closet provides ample space to store groceries and other household items. Bali Influence: The Timber flooring on the porches along with the timber railing and stone facing accents add a soothing natural touch.
| Cost | Drawings Only, Drawings With Cost Estimate |
|---|




Reviews
There are no reviews yet.